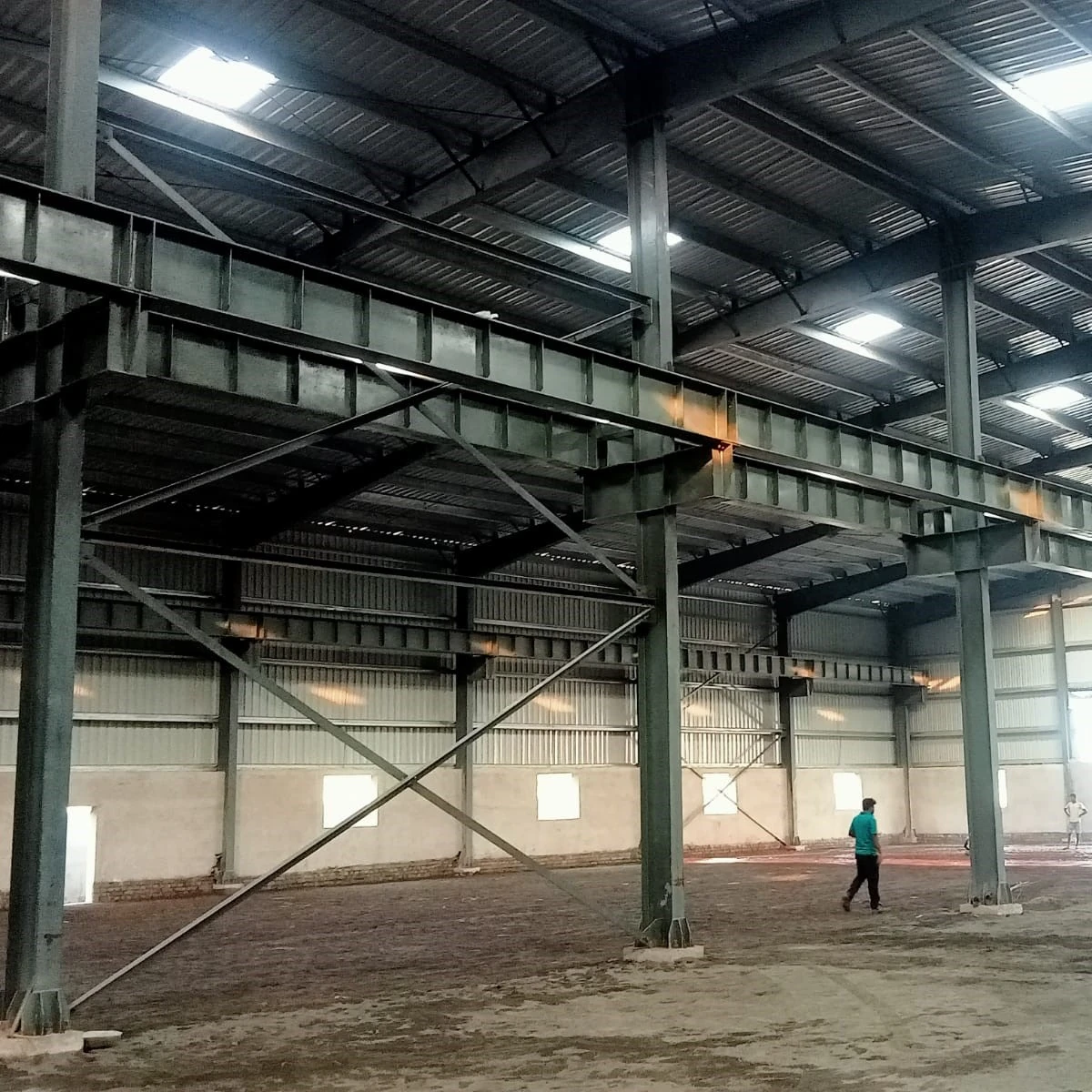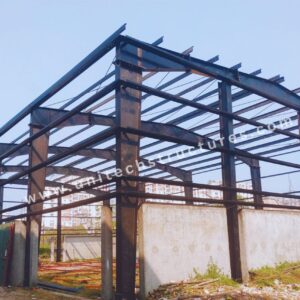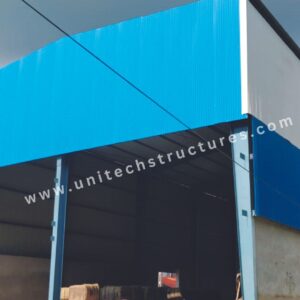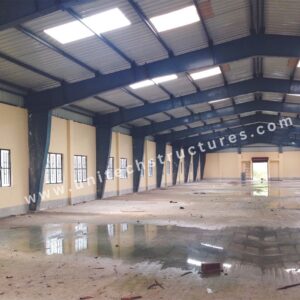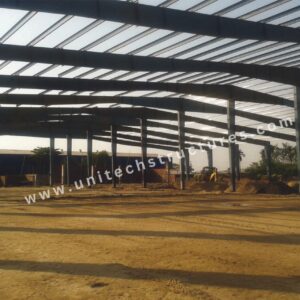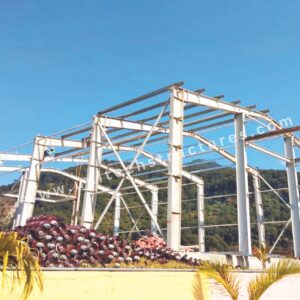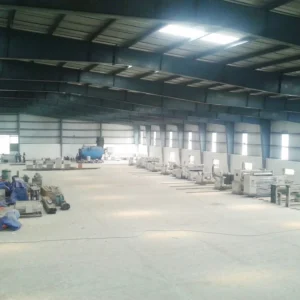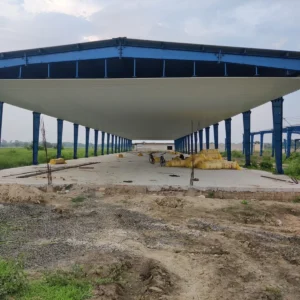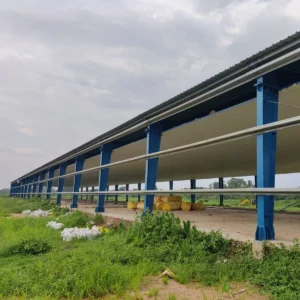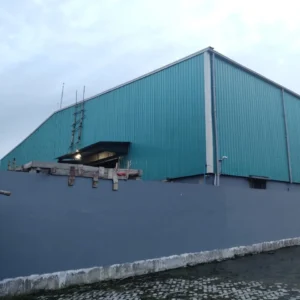Technical specification and description of Prefabricated Industrial Buildings
| Technical Specification | Description |
|---|---|
| Design Standards | Compliant with international building codes and standards such as ASTM, AISC, and IS. |
| Materials Used | High-grade steel, galvanized steel, structural steel, steel panels, insulation materials. |
| Structural Components | Primary: Columns, rafters, beams Secondary: Purlins, girts, bracing, Roof and wall panels. |
| Load Bearing Capacity | Designed to handle various load conditions including live load, dead load, wind load, and seismic load. |
| Roofing Systems | Standing seam, screw-down panels, insulated panels, skylights. |
| Wall Systems | Insulated panels, single skin panels, architectural wall systems. |
| Insulation Options | Fiberglass, rock wool, polyurethane foam. |
| Coating and Finish | Galvanized, painted, powder coating for corrosion resistance and aesthetic appeal. |
| Construction Time | Reduced construction time due to pre-fabrication and easy assembly. |
| Environmental Impact | Sustainable building option with recyclable materials, energy-efficient designs. |
| Applications | Industrial warehouses, manufacturing plants, storage facilities, logistics centers. |
Features
- Advanced Technology Integration: Our buildings seamlessly integrate advanced technology solutions, enhancing operational efficiency and productivity.
- Customized Layout Options: Tailor your industrial space with customized layout options, optimizing workflow and maximizing space utilization.
- Innovative Sustainability Solutions: Experience innovative sustainability solutions, such as rainwater harvesting and solar energy integration, reducing environmental impact.
- Future-Proof Design: Our buildings are designed with future needs in mind, allowing for easy expansion and adaptation to evolving industry requirements.
- Optimized Natural Lighting: Enjoy abundant natural lighting with strategically placed windows and skylights, creating a brighter and more productive work environment.
- High-Performance Insulation: Benefit from high-performance insulation materials, ensuring thermal comfort and energy efficiency in all seasons.
- Flexible Floor Plans: Our buildings offer flexible floor plans, accommodating a variety of industrial operations and equipment layouts.
- Seamless Integration of Machinery: Easily integrate machinery and equipment into your industrial space with our specially designed layouts and infrastructure.
- Safety-Enhanced Features: We prioritize safety with features such as fire-resistant materials, emergency exits, and advanced security systems.
- Expert Design Consultation: Work with our expert design team to create a customized industrial building solution that meets your unique requirements and preferences.
