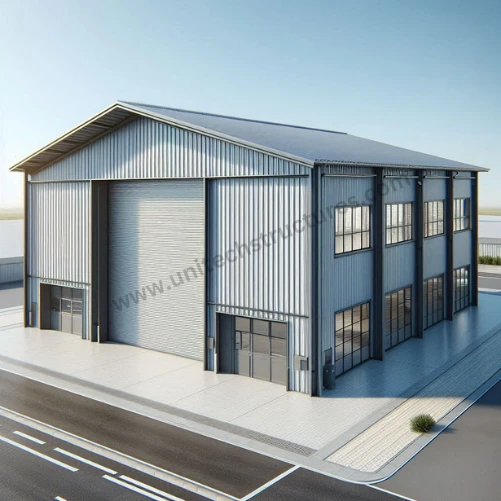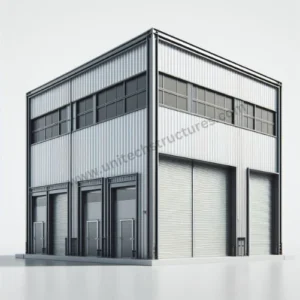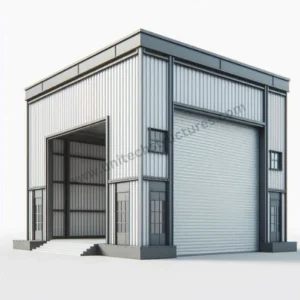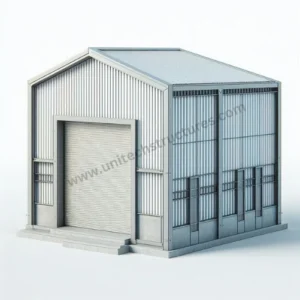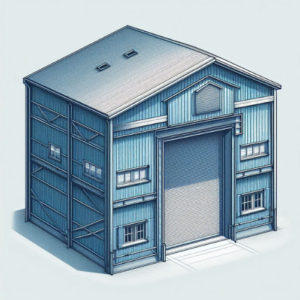| Structural Design |
|
| Frame Construction |
Steel or aluminum, load-bearing capacity |
| Foundation Requirements |
Concrete or steel footings |
| Roof Design |
Pitch, load ratings, material type |
| Dimensions and Layout |
|
| Standard Dimensions |
Customizable based on requirements |
| Interior Layout Considerations |
Column spacing, clear span |
| Materials and Finishes |
|
| Wall Materials |
Insulated panels, metal cladding |
| Roof Materials |
Corrugated metal, EPDM rubber |
| Finishing Options |
Paint, coatings |
| Thermal and Acoustic Insulation |
|
| Insulation Types |
Fiberglass, spray foam |
| Thermal Performance |
R-Value ratings |
| Acoustic Insulation |
Soundproofing options |
| Doors and Windows |
|
| Types of Doors |
Sliding, roll-up |
| Window Options |
Fixed, operable |
| Ventilation and Lighting |
|
| Ventilation Systems |
Roof vents, sidewall vents |
| Natural and Artificial Lighting |
Skylights, LED lighting |
| Loading and Unloading Facilities |
|
| Loading Docks |
Standard or custom configurations |
| Material Handling Equipment |
Crane systems, forklift access |
| Compliance and Safety |
|
| Building Codes and Standards |
Adherence to local regulations |
| Fire Safety Measures |
Fire alarms, extinguishers |
| Customization Options |
|
| Modifications to Design |
Adjustments based on needs |
| Special Features |
Climate control, automated systems |
| Maintenance and Durability |
|
| Maintenance Requirements |
Regular upkeep needed |
| Longevity and Wear Resistance |
Durable materials and construction |
| Cost and Installation |
|
| Pricing Overview |
Cost estimates based on design |
| Installation Process |
Steps from assembly to completion |
