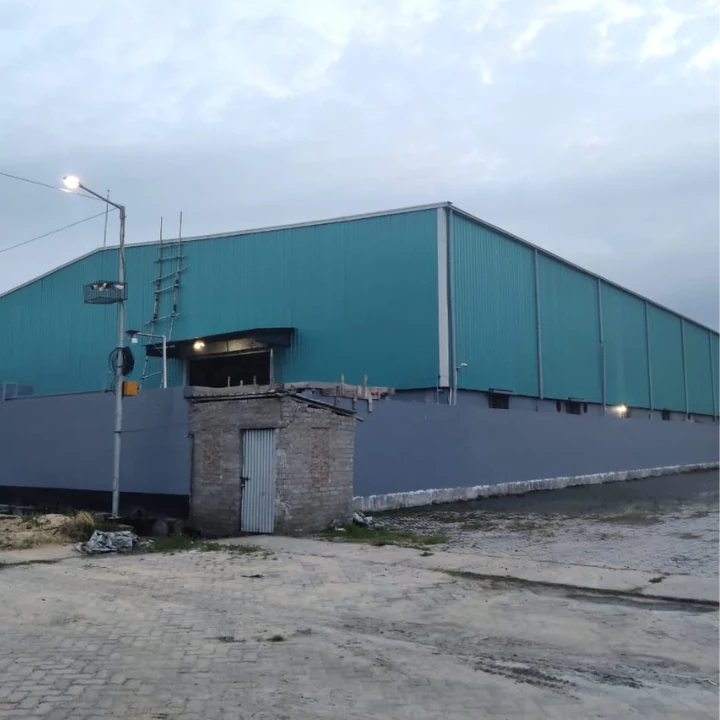
Unitech Structural Works, based in West Bengal, India, emerges as the premier prefabricated structure manufacturer in Kolkata. With a blend of innovation and expertise, we deliver tailor-made solutions to meet your distinct requirements. Our cutting-edge facility employs skilled artisans and advanced technology to ensure precision engineering and prompt delivery. From modular buildings to industrial complexes, our solutions offer durability and sustainability, redefining construction standards. Trust Unitech Structural Works for unparalleled excellence, setting new benchmarks in the industry.
| Pointers | Description |
|---|---|
| Product Name | Pre Engineered Building (PEB) Structures |
| Business Type | Manufacturer And Fabricator |
| Construction Material | High-quality steel frames and panels |
| Roof System | Standing seam metal roofing with various profiles and finishes available |
| Wall System | Insulated metal panels (IMPs) with customizable thickness and colors |
| Foundation | Concrete slab or footings designed according to site-specific requirements |
| Structural Elements | Main frames, secondary frames, and bracing systems engineered for strength and stability |
| Cladding Options | Steel sheeting, insulated panels, architectural finishes for aesthetic versatility |
| Roof Slope | Variable options to accommodate functional and aesthetic preferences |
| Clear Span Capability | Up to 300 meters for maximum flexibility in interior layout and usage |
| Building Height | Customizable to suit project requirements and zoning regulations |
| Wind Load Resistance | Designed to resist wind loads prevalent in the region |
| Fire Resistance | Fire-rated materials and assemblies available for enhanced safety |
| Finish Options | Paint, galvanized coating, powder coating for durability and aesthetic appeal |
| Sustainability | Energy-efficient design, use of recyclable materials, green building practices |
| Installation | Efficient on-site assembly by experienced technicians for fast project completion |
| Maintenance | Minimal maintenance requirements, ensuring long-term performance and value for clients |
- High-quality steel frames and panels for durability.
- Compliance with ASTM, AISI, BS, Eurocodes, and local building codes.
- Standing seam metal roofing with various profiles and finishes.
- Insulated metal panels (IMPs) with customizable thickness and colors.
- Concrete slab or footings designed according to site-specific requirements for the foundation.
- Main frames, secondary frames, and bracing systems engineered for strength and stability.
- Cladding options including steel sheeting, insulated panels, and architectural finishes.
- Variable roof slope options to accommodate functional and aesthetic preferences
- Customizable building height to suit project requirements and zoning regulations..