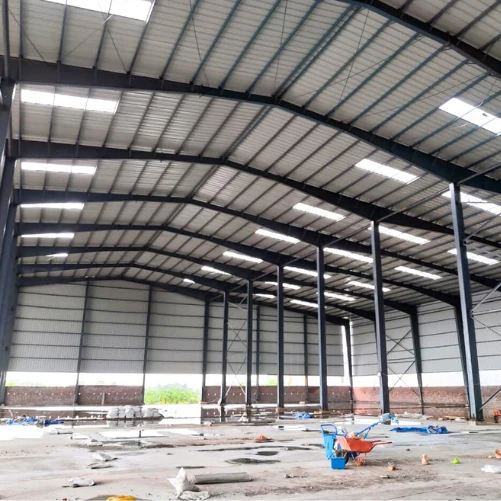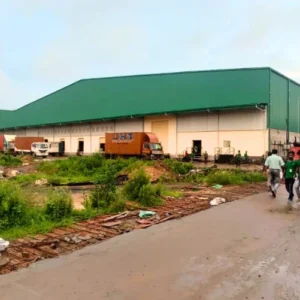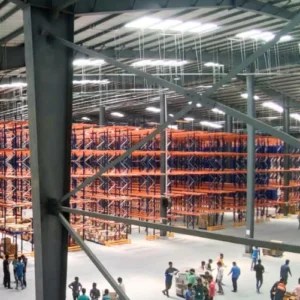| Frame Material |
Steel, Galvanized Steel, or Custom Materials |
| Roof Design |
Gable, Mono-pitch, or Custom Design |
| Roof Material |
Metal Sheets, Polycarbonate, or Customized |
| Wall Panels |
Steel Sheets, Sandwich Panels, or Custom Design |
| Height |
12-50 feet (customizable) |
| Width |
20-150 feet (customizable) |
| Length |
30-500 feet (customizable) |
| Foundation Type |
Concrete, Gravel, or Custom Options |
| Flooring Type |
Concrete Slab, Gravel, or Asphalt |
| Insulation |
Polyurethane, Rock Wool, or Custom Insulation |
| Ventilation |
Ridge Vents, Louver Vents, or Powered Vents |
| Windows |
Fixed, Sliding, or Custom Design (for natural light) |
| Doors |
Roll-up, Sliding, or Hinged (customizable) |
| Electrical Setup |
Pre-wired for lighting and outlets (customizable) |
| Fire Safety Features |
Fire-resistant materials, Fire exits (customizable) |
| Wind Load Resistance |
Up to 150 mph (customizable) |
| Snow Load Resistance |
Customizable based on geographical location |
| Load-bearing Capacity |
Up to 80 lbs/sq ft (customizable) |
| Color Options |
Standard RAL colors or Custom Colors |
| Overhead Features |
Cranes, Mezzanine, Skylights, etc. |
| Additional Features |
Skylights, Louvers, or Custom Features |


