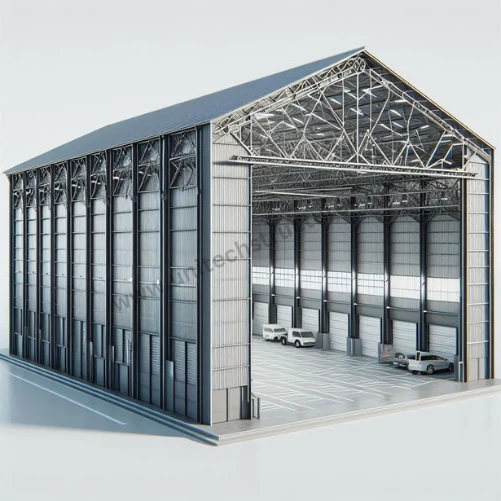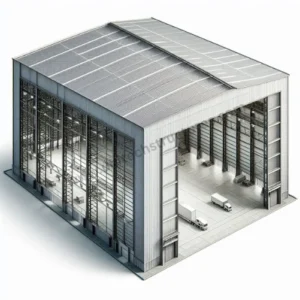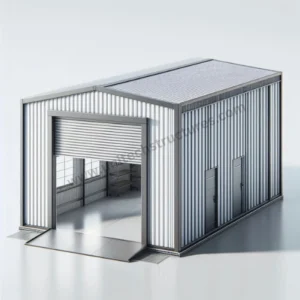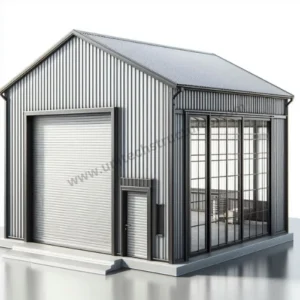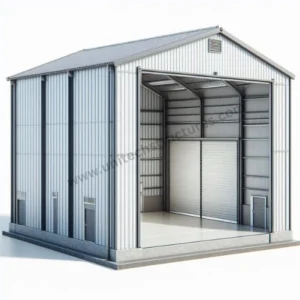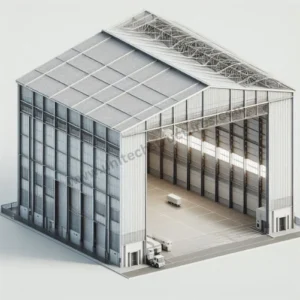Technical specification of Prefab Warehouse Shed
| Specification | Details |
|---|---|
| Frame Material | High-strength steel or aluminum for durability and structural stability. |
| Load-Bearing Capacity | Engineered to support substantial loads, including heavy equipment and large inventories. |
| Dimensions | Customizable dimensions to fit various site requirements and operational needs. |
| Roof Design | Options include gabled, flat, or pitched roofs with durable prefab materials. |
| Roof Pitch | Adjustable to improve water drainage and meet specific design criteria. |
| Wall Material | Prefabricated panels or modular components with options for insulation and durability. |
| Insulation Options | Various insulation types available to enhance thermal performance and energy efficiency. |
| Foundation Type | Prefabricated concrete footings or steel supports based on load requirements and site conditions. |
| Ventilation Systems | Includes roof vents, sidewall vents, or integrated solutions for proper airflow. |
| Lighting Solutions | Energy-efficient LED fixtures or skylights for effective illumination and cost savings. |
| Door Types | Options include sliding, roll-up, or custom doors for accessibility and operational efficiency. |
| Window Options | Fixed or operable windows with customizable sizes for natural light and ventilation. |
| Safety Features | Integrated fire alarms, extinguishers, and safety exits to ensure compliance with regulations. |
| Customization Features | Tailored design elements, including layout adjustments, finishes, and additional features. |
| Maintenance Requirements | Regular upkeep and inspections recommended to ensure long-term performance and safety. |
| Cost and Installation | Detailed cost estimates based on design, materials, and customization, with a full installation guide. |
